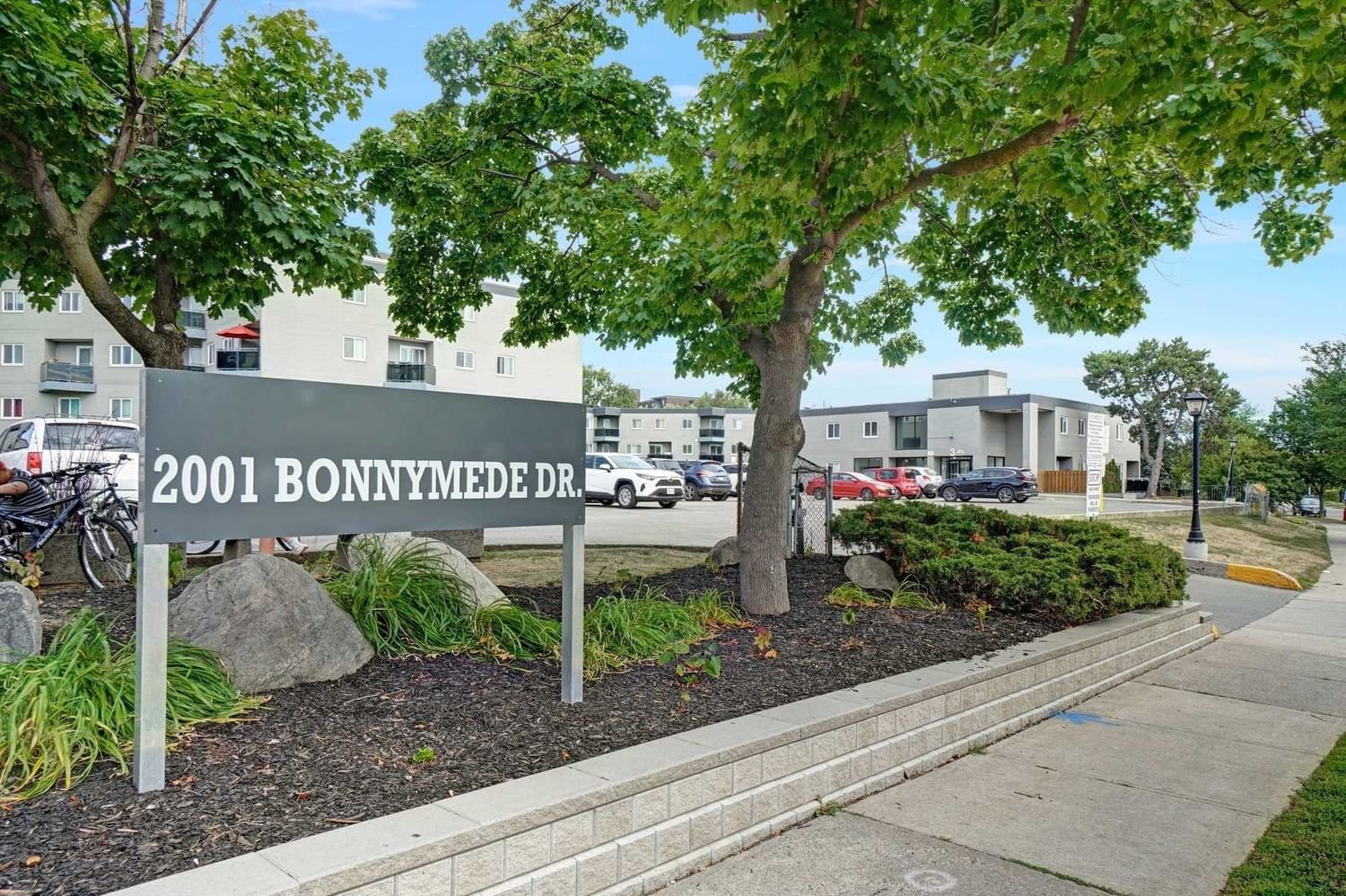$599,000
$***,***
3+1-Bed
3-Bath
1200-1399 Sq. ft
Listed on 8/16/22
Listed by ROYAL LEPAGE REALTY CENTRE, BROKERAGE
Spacious 3 Bedrooms Plus Den, 3 Washrooms In The Desirable Clarkson Neighbourhood. The Main Level Feautures Laminate Floors Throughout, Open Concept Living/Dining Room & Kitchen W/Stainless Steel Appliances. Indoor Sea Salt Pool, Gym & Kids Playground Outside. Walking Distance To Clarkson Go Station, Resturants, Trails, Qew & Highway 403.
Stainless Steel Fridge, Stove, Dishwasher, Washer, Dryer, All Electrical Light Fixtures, All Window Coverings, Proone Water Filter, Furnace (2018). Huge Locker Space. 2nd Parkins Spot Can Be Rented From Management.
To view this property's sale price history please sign in or register
| List Date | List Price | Last Status | Sold Date | Sold Price | Days on Market |
|---|---|---|---|---|---|
| XXX | XXX | XXX | XXX | XXX | XXX |
| XXX | XXX | XXX | XXX | XXX | XXX |
W5733356
Condo Townhouse, 2-Storey
1200-1399
8
3+1
3
1
Undergrnd
1
Exclusive
31-50
Central Air
Apartment
N
Y
Y
Concrete
Forced Air
N
Open
$1,670.38 (2022)
Y
PCC
105
W
Exclusive
141
Restrict
Crossbridge Condo Services
3
N
N
Y
N
Y
$743.45
Bbqs Allowed, Car Wash, Exercise Room, Indoor Pool, Party/Meeting Room, Visitor Parking
